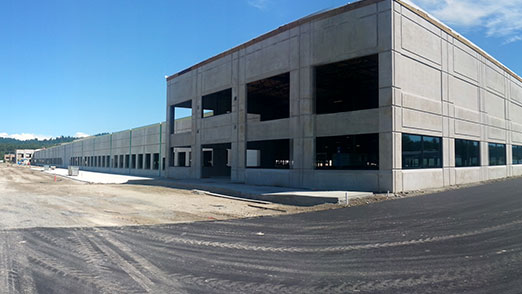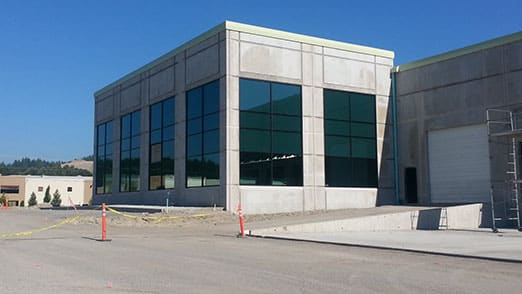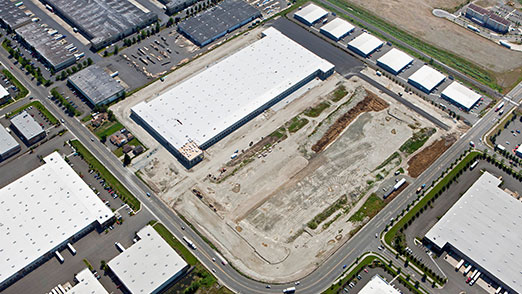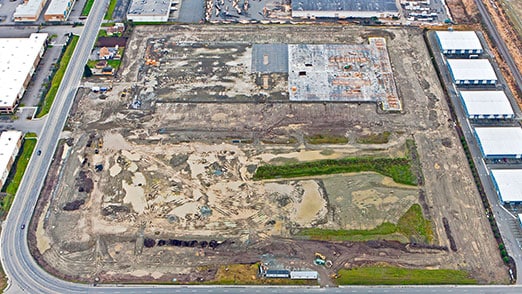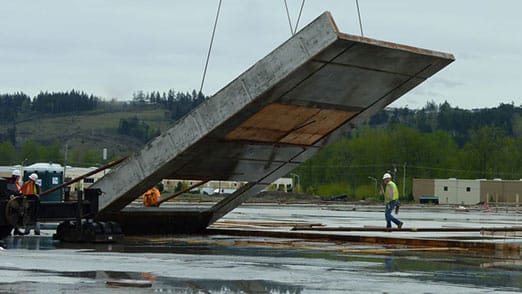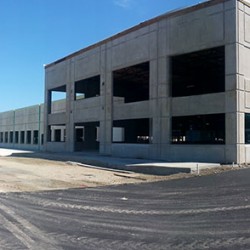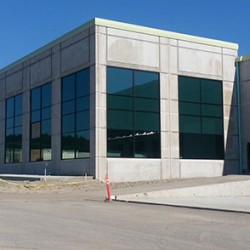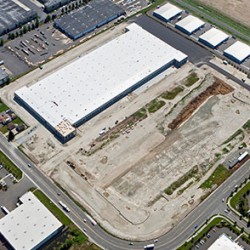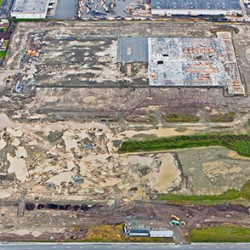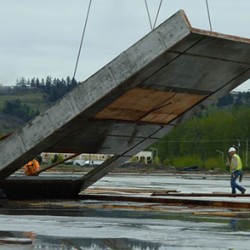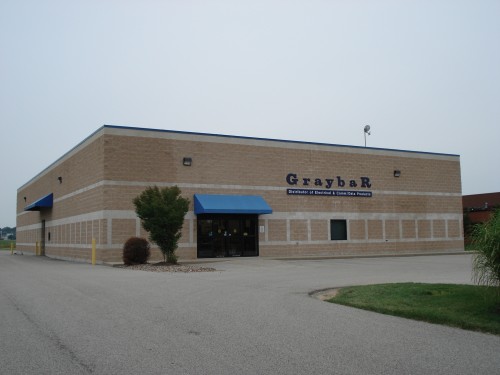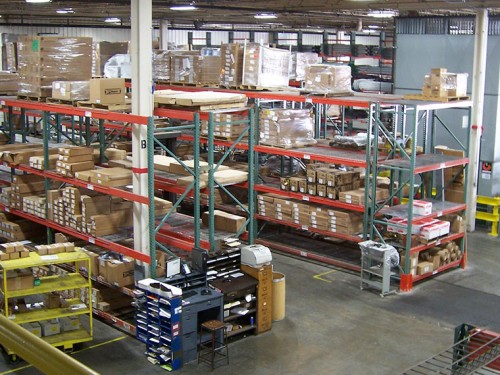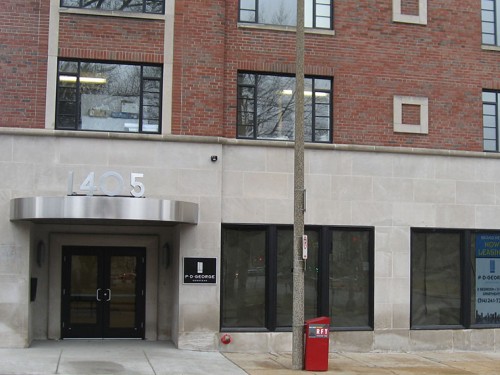Location
Seattle, Washington
Lance Mueller Associates
Work Performed
The Wenatchee Building is a 353,000 SF Industrial-Commercial tilt-up distribution warehouse. The building provides 30’ of vertical clearance, 102 cross-dock truck doors and six larger rollup truck drive-in doors for easy building access. The four office nodes have been upgraded with a total of about 12,000 SF of custom office space. The eastern half of the building has an additional 20,000 SF of air conditioned manufacturing space with additional offices and bathrooms. This half of the building is also equipped with 2500 Amps of power and generator tap box with manual transfer switch. The western half of the building has a 1000 Amp service available. Exterior parking lots are equipped with guard houses which can actuate 8’ x 30’ automated truck gates. The building was LEED Certified in 2015.

