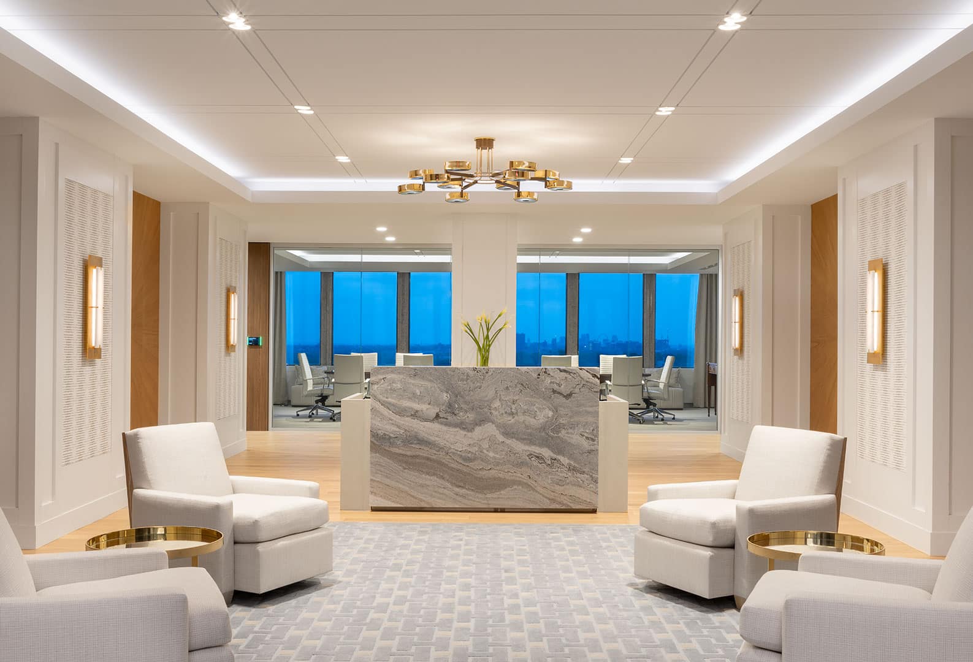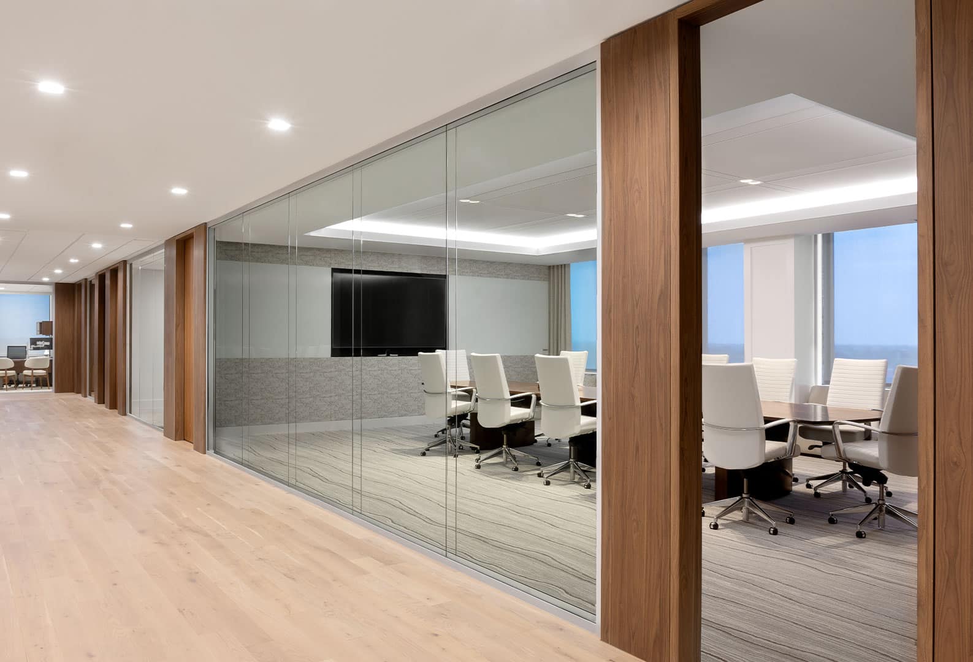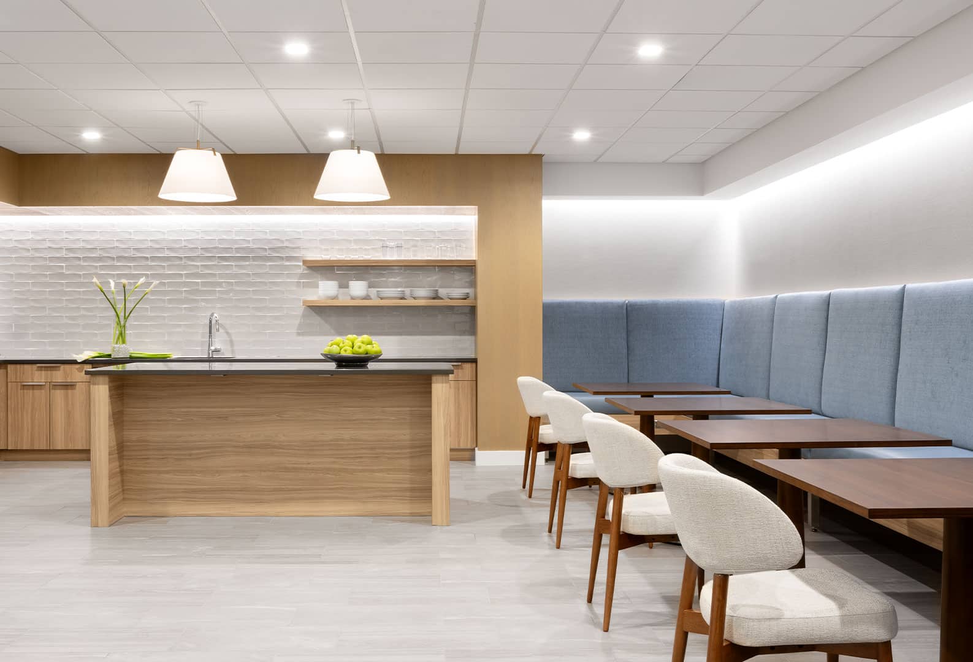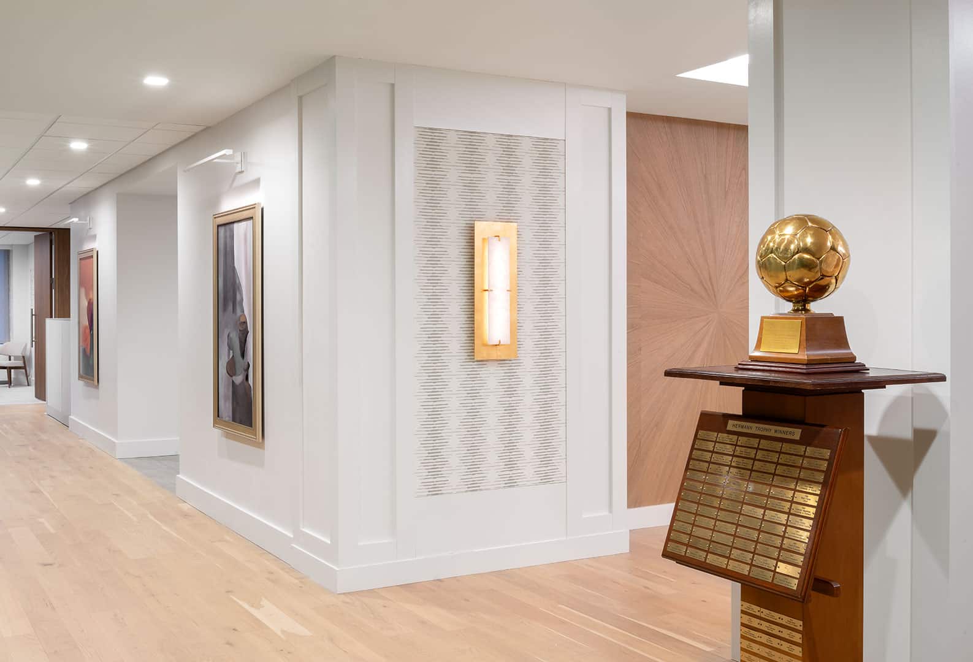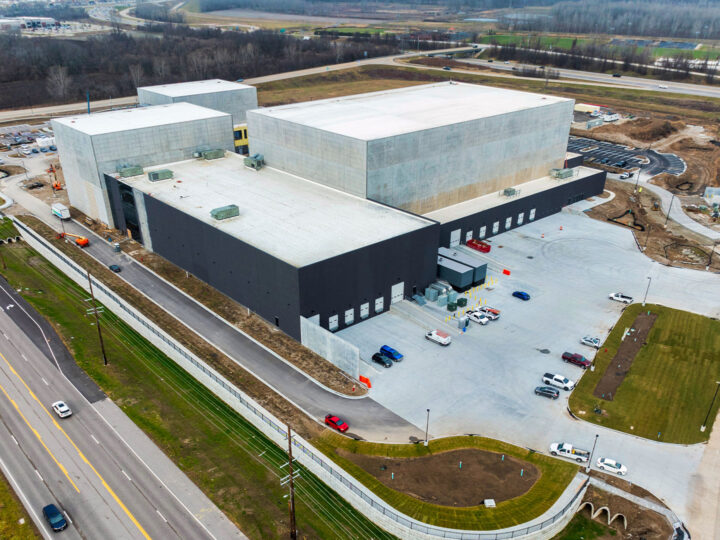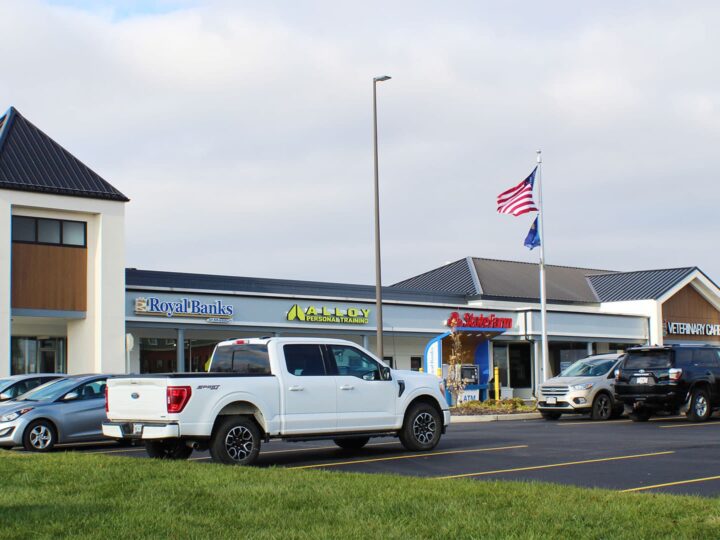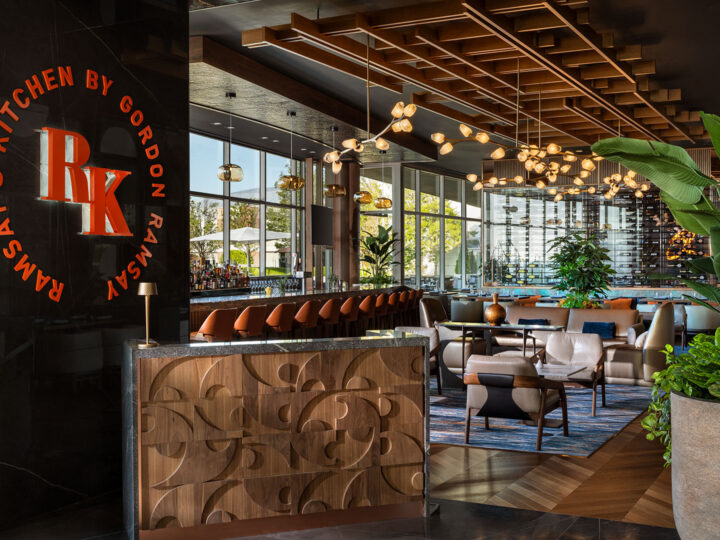Newsletter – Issue 34
When quality matters: a 10th floor, class A design-and-build
“Our goal in delivering the new offices for Hermann Companies was to create a space that truly achieves both form and function,” says Doug Rendleman, president of A.J. Brown. “The boardroom, with a rich history of hosting guests from around the world, was the focal point of that design. We aimed to provide a space that would leave a lasting impression on employees and guests, and that’s exactly what we did.”
Hermann Companies, a family-owned, privately held investment and management consulting firm, is located on the 10th floor of the Pierre Laclede Center in Clayton, Missouri. To create the first-class environment desired by Bob Hermann Jr., Chairman & CEO of Hermann Companies we worked closely with Laurie Williams and Lauren Kelly of Gray Design on the design of the space, and with Olivia Wahl of Commonwealth Commercial, the company that owns the handsome building on Forsyth Boulevard in which Hermann Companies resides.
Rendleman says that, ultimately, the scope of this project included a complete demolition and construction of the entire 10th floor, including common areas, elevator lobby and restrooms. “Initially, the project included just the original Hermann Companies space,” Rendleman notes, “but the scope grew to include the rest of the floor.” Given that significant change in scope, A. J. Brown’s challenge was to keep the project moving forward smoothly, a big ask but we managed it successfully.
We were tasked with ensuring that the overall design of the space—and the materials used to create it—were commensurate with the highest standards of quality and excellence, while maintaining an inviting and “family-first” feeling. The new boardroom incorporates a linear design and uses some of the latest luxury materials, including a starburst, wood veneer wallcovering and a Falk-built glass system with wood veneer framing that offers grand views of the Gateway Arch in St. Louis, while also filling the room with natural light.
Other key features include cove lighting, patterned ceiling reveals, hardwood floors and additional veneer wall details at office fronts. The handsome reception desk, which serves as a focal point for visitors to the office, is built of leather and stone. And the new breakroom, designed as the hub of the office employees, provides a relaxed and social space offering welcomed amenities.
“The new space is impeccably built,” says Heather Damalas, executive assistant to Bob Hermann Jr., Hermann Companies chairman and CEO. “The modern design and state-of-the-art facilities make it a pleasure to come to work. We have a lot of traffic in the boardroom and surrounding areas, and the tailored design has proven to meet the demand and inspire great conversations.”
Rendleman adds: “It was a real honor being asked to build Hermann Companies’ new, class A office space. The collaboration among the teams from Gray Design, Hermann Companies, Commonwealth Commercial and A. J. Brown was fantastic. And we know the office layout and look really is the envy of all in Clayton.”
“The new space is impeccably built. The modern design and state-of-the-art facilities make it a pleasure to come to work. We have a lot of traffic in the boardroom and surrounding areas, and the tailored design has proven to meet the demand and inspire great conversations.”
Heather Damalas
Executive Assistant to Bob Hermann Jr., Hermann Companies Chairman and CEO
Working for you
A.J. Brown is committed to clear communication and time-proven management strategies, all designed to deliver a construction project that meets client goals. “We make it our business to understand our clients’ business objectives so we can help them succeed,” says Rendleman. “We’re here to make you look good.”
If you’re looking for the right partner for your next construction project, talk to A.J. Brown. You can reach Doug Rendleman at 636-537-3636.

